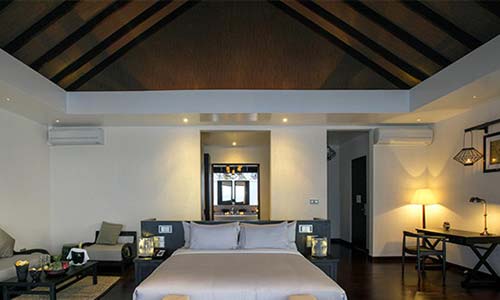Sustainable Loft Conversions
Unrivalled lofts, eco-friendly design, innovative architecture
Sustainable Projects
We deliver premium loft conversions and sustainable loft insulation. Eco Design & Build endorses energy efficient ethos to create a better tomorrow.
Innovative Design
We can provide designs tailored to you and your architects desires. Beautifully crafted and energy efficient designs that capture and create your living space.
Transparent & Efficient
Our process is clear, loft design, loft conversion and loft insulation. We want to work with you throughout the process aiding to the experience in a professional service.
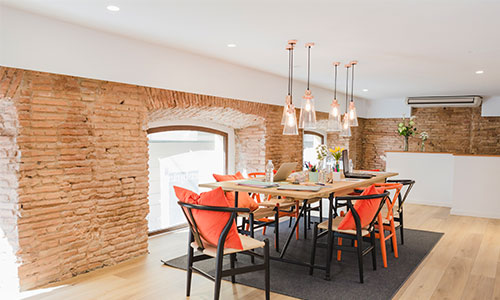
Dormer Loft Conversion
Dormer loft conversions are most popular for clients that are looking for additional space in their homes, built with straight walls and a flat roof, dormer conversions provide extra space and can be efficiently utilised. Rear dormer lofts can also increase headroom and floor space and usually build the full width of the property.
Mansard Loft Conversion
A Mansard loft conversion is a great alternative to a Dormer loft, it is accepted strictly as a roof and not a wall, which can help in gaining planning permissions. Placed at a 70° angle this loft conversion can help maximise space. If you're living in London, this is a common loft conversion for your property.
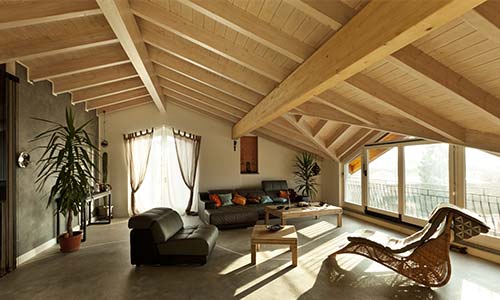
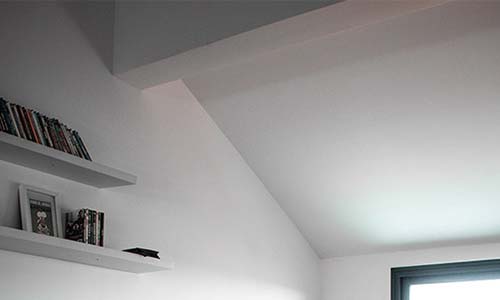
Hip to Gable Loft Conversion
The form of loft conversion is optimal if you currently do not have much space to optimise. Firstly, a gable wall is built and a new section of the roof is created to fill in the spacing. Once this is formed there will be available space for a bathroom or a bedroom. This form requires major changes to the roof and may require planning permissions.
Velux Loft Conversion
A velux loft conversion is a more minimal conversion but highly effective to increase natural light in your loft space. This sustainable loft conversion is the most inexpensive and minimal approach, it is also quicker than the average conversion with fewer internal and external changes.
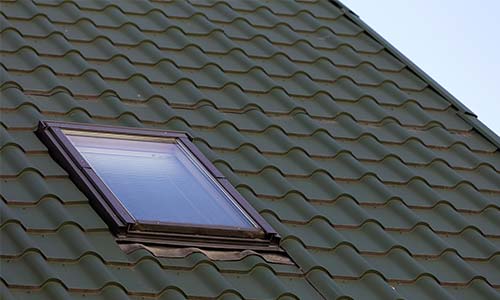
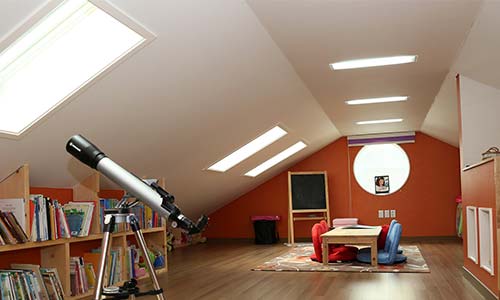
L-Shape Loft Conversion
Depending on your property's floor or roof plan, you may be able to create an L-Shape Dormer. This is particularly common for London Victorian and Edwardian homes, the conversion is built in the same manner as a dormer but with increased floor space due to the L shape. This extension can help maximise room capacity by extending bathrooms and bedrooms.
Shell Loft Conversion
This is an ideal loft conversion to minimise cost and trick DIY work that the conversion involves. We offer this service to work with you in an efficient and transparent way. Our team can handle structural changes and complexities, leaving the rest to you. We believe in working with our clients.
